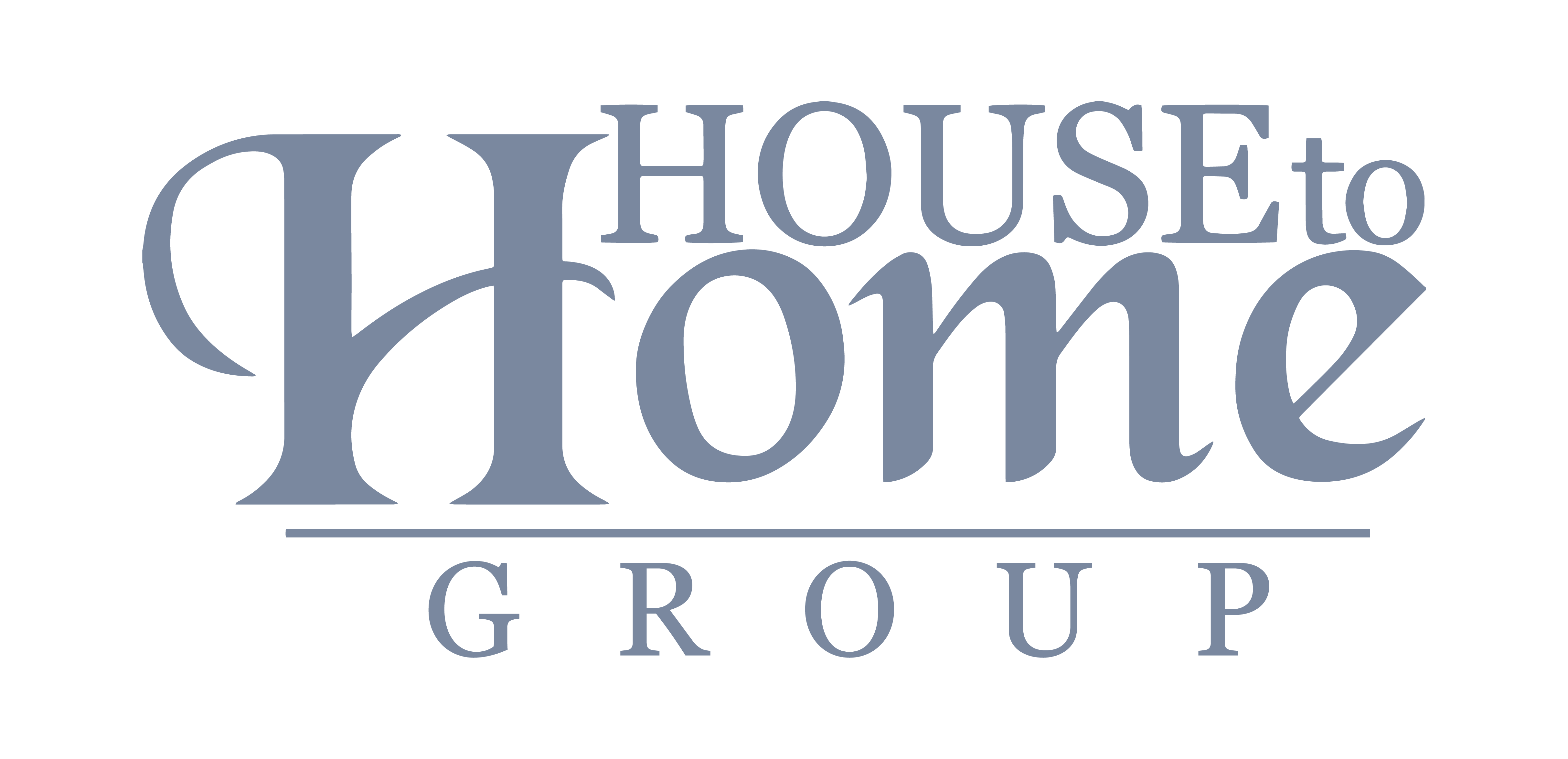Enjoy the prestige of living across from the Royal Golf Club but still have a private backyard oasis. The 1+ acre lot has a boulder wall accentuating the landscaping, the stamped patio, the hot tub deck, and the full-sized upper-level deck. Indulge in the comfort and style of this 4 bed/4 bath home. The updated owner's suite features an en-suite bath with double sinks, a soaking tub, a separate shower, and in-floor heating. The heart of the home, the kitchen, has been updated with stylish design elements including Cambria countertops, backsplash, and under-cabinet lighting. The lower-level family room has been fully renovated. Cozy up on chilly evenings with not one, but three fireplaces! If you relish the crackle and scent of real wood, one is wood burning. And lastly, you have a space underneath the garage that's perfect for parking your riding lawn mower. This bonus room ensures everything has its place, keeping your home organized and your garage clutter-free.
Listing courtesy of Meg Boehne, Edina Realty, Inc.





















































