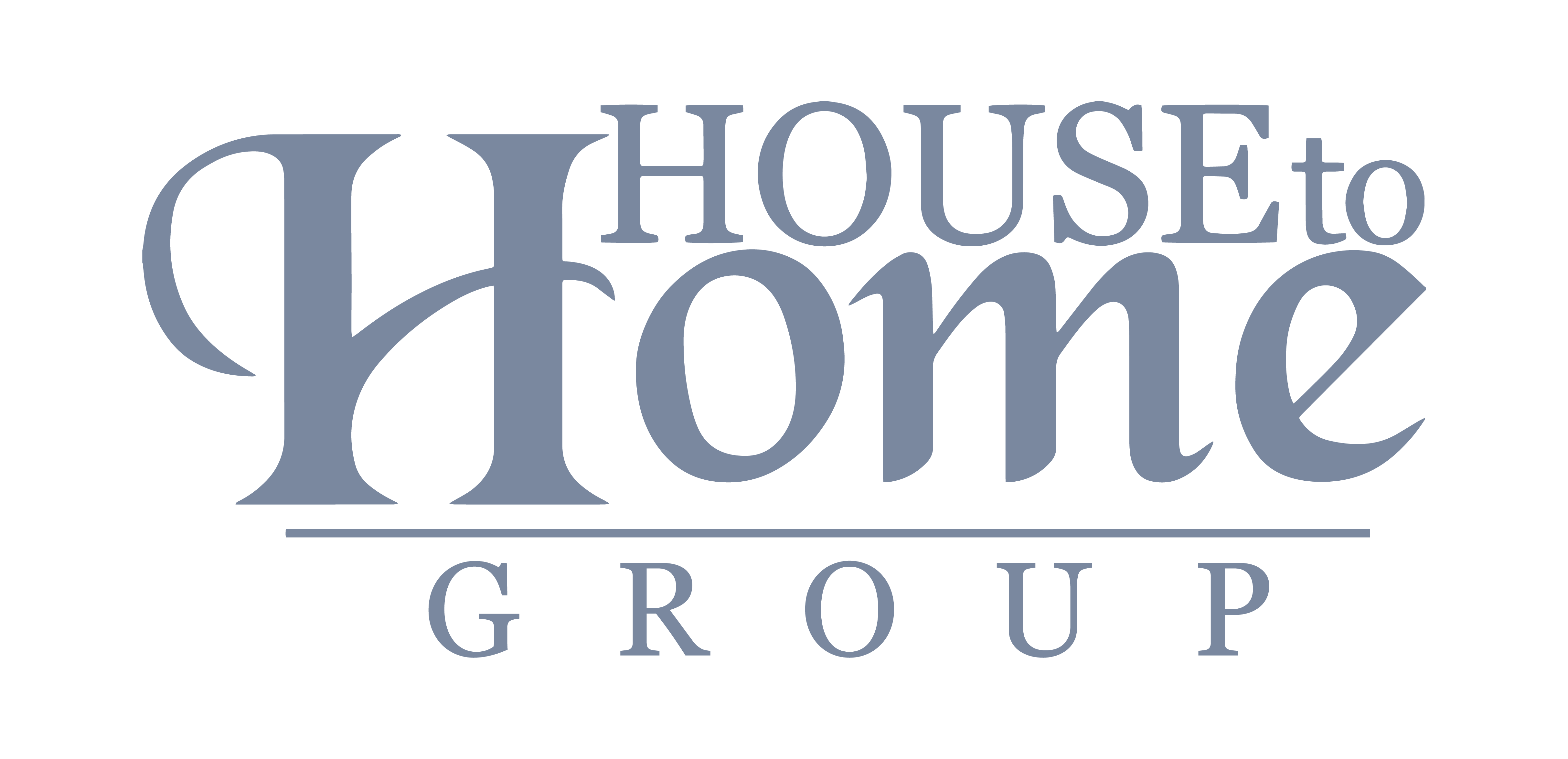Built with quality craftsmanship and a timeless design full of character in the beautiful serenity of Interlachen Woods, this Charles Cudd custom home offers a private and tranquil retreat. The stunning layout begins in a grand, two-story foyer that showcases a tiered crystal chandelier shining over cherry herringbone hardwood floors and lends way to the European-inspired formal living and dining rooms. Adorned in ornate black millwork, these spaces share an exquisite, two-sided gas fireplace with marble surround, providing the perfect ambiance for gatherings; while the open concept between a two-story great room and beautiful kitchen is something to be admired. With its full wall of paned windows and French doors, natural daylight pours in, and a wood-burning fireplace flanked by cherry built-ins adds extra warmth. In the adjacent kitchen, marble backsplash is the perfect backdrop against white cabinetry and granite counters, and a vaulted sunroom next door provides access to a charming patio in the private, fenced-in backyard enveloped in trees. You’ll also appreciate a stately den encased in a gorgeous cherry coffered ceiling and built-ins, along with a convenient main level laundry room and decorative powder room. As you make your way up the angled staircase, be pleased to find four bedrooms and three full baths, including a princess suite and the luxurious Owner’s suite, boasting a spa-like en suite with an updated marble surround shower and whirlpool tub, as well as an enviable sauna and dressing room with cedar closet. Finally, the walkout lower level provides extra hangout space in recreation and family rooms, and a large exercise room could easily be converted to an additional bedroom.
From the Homeowners:
We feel Interlachen Woods is the best location in all of Woodbury, centrally located to highways, shops, restaurants, and services but tucked away in a beautiful setting (former pine forest) with lots of trails and parks- the best of both worlds! As for our home, the classic architecture and finishings make it a timeless house that will never go out of style. The large windows and wall of French doors in the two-story great room bring in so much light, and the sunroom with glass on the south, east, and west is also a favorite spot to relax. In the dining room, the banquette seating and fireplace provide a special, cozy ambiance that makes people want to linger long after the meal is over. We’ve also been told the patio feels like being at a resort, and we agree! In the summer, the trees and stone landscaping beds surrounding it make it a magical escape, and it’s so convenient to access from the sunroom, kitchen, and great room.
Listing courtesy of Wade B Hanson, RE/MAX Results











































































































